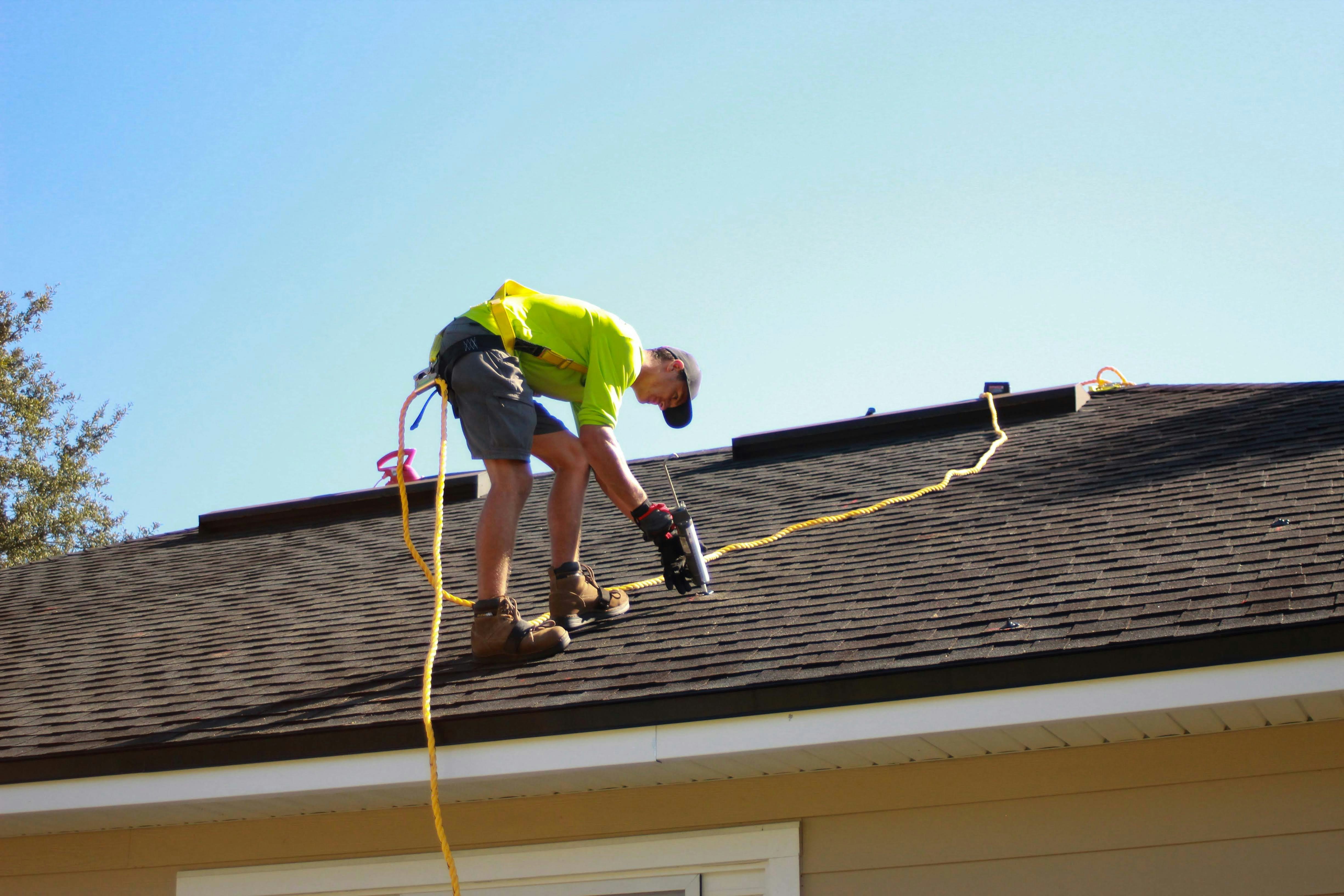Gazebo roof styles for Peninsula conditions
Peninsula locations require gazebo roof designs that balance aesthetic appeal with practical weather resistance. Each style offers distinct advantages for coastal conditions.
Hip roof gazebos
Four-sided hip roofs provide excellent wind resistance from all directions. The uniform slope sheds water effectively while creating classic proportions suitable for traditional and contemporary settings.
Gable roof designs
Two-sided gable roofs offer simple construction with effective water shedding. Proper orientation relative to prevailing winds maximizes structural performance and weather protection.
Best materials for coastal gazebos
Material selection significantly impacts gazebo longevity and maintenance requirements in Peninsula conditions. Each option provides specific benefits for coastal exposure.
- Colorbond steel roofing – Excellent corrosion resistance with factory-applied coatings. Lightweight yet durable, available in colours to complement existing structures.
- Treated timber shingles – Natural appearance with proper treatment for marine environments. Requires regular maintenance but provides authentic character.
- Composite materials – Modern alternatives combining durability with minimal maintenance. UV-resistant formulations prevent fading and degradation.
- Clay or concrete tiles – Traditional materials offering thermal mass and weather resistance. Heavier construction requires appropriate structural support.
Material choice should consider your property's architectural style, maintenance preferences, and structural requirements for wind loading.
Wind resistance and structural considerations
Peninsula winds create significant loads on gazebo structures. Proper design and construction ensure safety and longevity in challenging conditions.
Structural framing must accommodate uplift forces and lateral loads from multiple directions. Post foundations require adequate depth and sizing for local soil conditions and anticipated loads.
Roof sheeting attachment densities exceed standard residential requirements. Additional fasteners and structural ties prevent wind damage during severe weather events.
Effective drainage and guttering
Proper water management protects the gazebo structure while directing runoff away from seating areas and pathways. Peninsula rainfall intensity requires robust drainage systems.
- Adequate roof pitch ensures positive drainage toward collection points
- Guttering sized for local rainfall intensity and catchment area
- Downpipe placement prevents water damage to foundations and surrounds
- Overflow provisions handle extreme rainfall events safely
Professional installation approach
Quality installation ensures gazebo roofing performs reliably while meeting all safety and compliance requirements for Peninsula conditions.
Site preparation includes accurate positioning and level foundations. Structural assembly follows engineering requirements for wind loading and material specifications.
Weatherproofing details around roof penetrations and connections ensure long-term performance. Flashing and sealing work prevents water entry that could compromise structural integrity.
Council permits and requirements
Most gazebo installations require building permits, particularly for permanent structures exceeding specific size thresholds or involving electrical installations.
Planning permits may also apply depending on your property's zoning and the gazebo's size, height, and proximity to boundaries. Early consultation with council planners clarifies requirements.
Structural certification ensures compliance with building codes and wind loading requirements for your specific location and exposure conditions.

Planning your gazebo project? Contact our team for expert advice on materials, design, and installation suited to your Peninsula location and requirements.